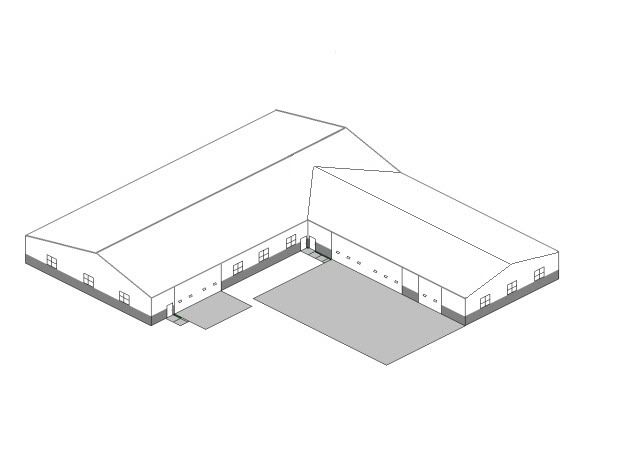|
|
Post by Austin Stewart on Jul 19, 2009 16:11:43 GMT -5
Bow Creek farms main shop/shed Shed: 80'X160' with 2 hydroswing doors and 1 set of sliding doors that connects it with the shop Shop: 60'X100' 2 hydroswing doors and 1 set of sliding doors that connects it with the shed. Overview: there is a "key" to the different colors and what they refer to  Front side: Same colors as it will be in the end  Probably wont draw the backside as all it will have is windows and 1 door. Still needs a few more buildings but that will be the main one (takes up 30" X 33 3/4") Might have to change up my ideas of 2 farms on 2 seperate sheets of plywood and have them as 2 farms on the same 2 combined sheets of plywood. Well let me know what you think, I know it isnt a jay highland drawing but its as good as I can do. |
|
|
|
Post by Josh Nuxoll on Jul 19, 2009 18:15:02 GMT -5
That looks great Austin
|
|
farmerguy
Full Member
   Highland Farms
Highland Farms
Posts: 267
|
Post by farmerguy on Jul 19, 2009 19:05:52 GMT -5
Haha jee, thanks. LOL But seriously, that is awesome. I have drawn up some plans for a shop for my display, but I just can't work with that small of stuff like you can. I really like the wide open area that your design has, and the tool storage looks great. Really great job on it. Can't wait to see it materialize. You'll have all kinds of cool shop tools to fill it with, too! Which reminds me, I still gotta order a bunch from you. LOL
|
|
|
|
Post by Austin Stewart on Jul 19, 2009 19:33:38 GMT -5
might be waiting a while for it to materialize, I may see about trying to get started on it this winter. I still gotta finish all those tools !! Maybe 1/3 of that list is done and the rest arent started  |
|
|
|
Post by rysiracusa on Jul 19, 2009 20:23:32 GMT -5
Looks good Austin. Thats how Ive always wanted to build a shop and/or machine shed
|
|
|
|
Post by Austin Stewart on Jul 20, 2009 17:53:18 GMT -5
A couple observent people noticed I made a mistake when drawing the roof of the building, here is the corrected version  Austin |
|
farmerguy
Full Member
   Highland Farms
Highland Farms
Posts: 267
|
Post by farmerguy on Jul 20, 2009 20:53:07 GMT -5
Yeah, that does look better, Austin. Dusty brought up a good point, too. If you have the standard 30 degree angled roof pitch, the 60' wide section's top roof line won't be the same as the 80'. The roof lines would meet like this:  *Note the lower roof pitch on the shop to match the shed. Just to let you know. I think it looks better your way, but it might not be as accurate.. Not sure if it can be done with 2 different roof pitches. |
|
|
|
Post by Tomas D. on Jul 20, 2009 21:41:55 GMT -5
i have to say it does look alittle bit better the way farmerguy has it
|
|
|
|
Post by Austin Stewart on Jul 20, 2009 21:54:39 GMT -5
showin me up again eh jay?
Yeah I didnt even think about that (not a shop design person) so I have to thank you for the help. I am sure I will need plenty of help from everyone when it comes time to actually build it.
|
|
evk
Junior Member
 
Posts: 204
|
Post by evk on Jul 23, 2009 22:57:13 GMT -5
You must have a whole lot of room to have such a shed/barn. It looks huge.. Good drawings, no matter what they're supposed to look like.. EVK
|
|
|
|
Post by Austin Stewart on Jul 24, 2009 12:02:14 GMT -5
Evk, yeah I got a fair amount of room. I plan on using 2 4X8' sheets of plywood for the display with a large farm at one end and a smaller one at the other.
On a side note- did the package get their yet? I included an extra surprise I found after I sent you that last message.
|
|
|
|
Post by 774630 on Jul 25, 2009 23:00:21 GMT -5
Looks topnotch. one suggestion, and Im just spittballin here. on the front where the concrete aproaches in front of the doors, I would consider concreteing the entire "yard" from building corner to corner. or instead of two aproache make one big one. Anyway looks great.
|
|